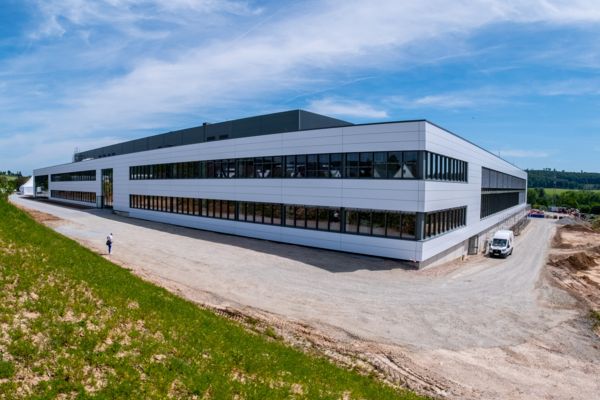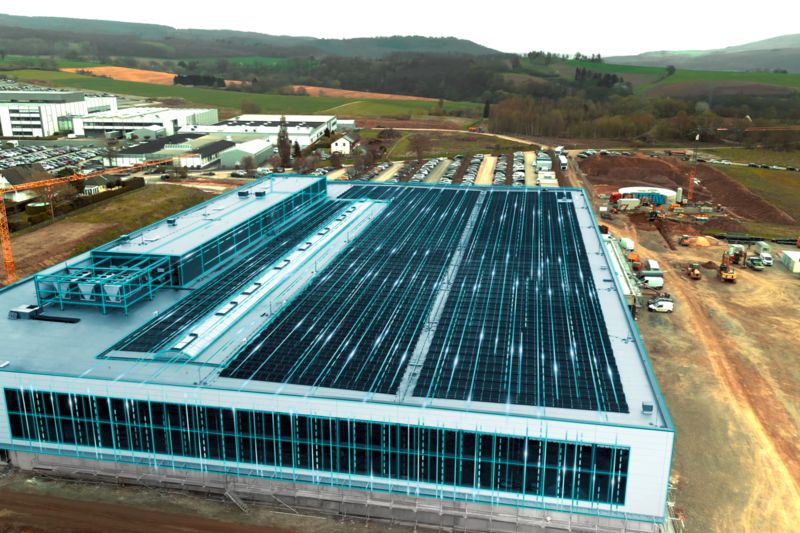The All Electric Society Factory: Energy-efficient and intelligent thanks to integral planning How integral building planning and digitalization are revolutionizing building construction.

Brief summary
Parallel to the ever-increasing demands for efficiency, convenience, and networking in the building industry, the planning process is changing dramatically – and is becoming integral. A look at practice shows what such integral building planning can look like and why all those involved in the construction have to work closely together at an early stage.
Phoenix Contact has invested 35 million euros in a new building at its Blomberg headquarters, which offers around 18,500 m² of usable space for 400 workplaces. It is called the All Electric Society Factory, was inaugurated in 2023, and sets a milestone in terms of sustainability: the bidirectional coupling of all energy flows in this building creates electrical, thermal, and communication connections between all energy-generating and energy-consuming components. It thus serves as a blueprint and tangible proof of a realistic All Electric Society – a world in which electricity generated without carbon emissions is the primary form of energy.

The bidirectional coupling of all energy flows in the All Electric Society Factory at Phoenix Contact in Blomberg creates electrical, thermal, and communication connections between all energy-generating and energy-consuming components
No networking without integral planning
Today, buildings are much more than just a roof over your head. This statement is backed up by a large number of other functions that go beyond the known tasks such as living, working, production, and storage in the course of sector coupling. When it comes to sector coupling within an All Electric Society, more and more buildings will be directly connected to renewable power generation systems, charging stations, production machines, and electrical storage systems in the future. This also applies to the All Electric Society Factory at Phoenix Contact: Networking different tasks and sectors can only be implemented with the help of integral planning.
For Florian Brandstetter, the holistic approach to economy, ecology, and social culture is at the heart of integral building planning. To achieve this, the architect from Bad Pyrmont, who specializes in industrial buildings, moves away from “chronologically minted, conventional planning”. Instead, Brandstetter speaks of a planning process that brings as many building participants as possible to the same table right from the start. “This clearly differentiates the cooperation compared to the past”. To date, the architect has not identified any conflicts due to different areas of expertise, but has changed the role of his own job description. “We still have an obligation to coordinate a construction project. However, we also an increasing number of adjustment wheels that we can turn during the implementation. And we need to know more about how to participate as an architect on an equal footing”. Brandstetter is talking primarily about the technical building utilities (TBU), which is becoming increasingly important for sustainably designed buildings such as the All Electric Society Factory in Blomberg. “For us architects, this is without question a new challenge”.

In the All Electric Society Factory, thermal energy is integrated into a heating network at the local level – using heat pumps and a 1500 m³ ice storage system (seen here during construction)
Parallel and decoupled planning phases
The close cooperation at an early stage also changes the work of the TBU experts. “We no longer wait until we get a finished architect’s floor plan”, explains Matthias Harland, project manager at ELPLAN. The Minden-based company received an order from Phoenix Contact for the TBU concept.
The new approach also makes modular planning possible – which definitely saves time. Matthias Harland cites the planning of the power generation system, which is decoupled from the building architecture, as proof of this. “We were able to start looking into which technology is best suited for the building at an early stage. We first thought about geothermal energy and then finally ended up with a combination of heat pump and ice storage”.
“If I want to build and use an energy-efficient, intelligent building, this is only possible with integral planning”, emphasizes Matthias Unruhe from the builder’s point of view. Therefore, “the interaction between architecture and technology simply has to fit”. The Manager of Technical Engineering in Facility Management at the Blomberg location also reports that his company has gone one step beyond technology when it comes to integration. Phoenix Contact actively involved those that would become users of the building in the planning. “We asked for hopes and wishes. This brought to light really good ideas that are now being implemented. That was a very interesting process”. Phoenix Contact undertook such a user survey for the first time under the heading “New Work”.
What the cistern can provide in terms of information
The bundling of very different individual disciplines in a joint plan means that buildings are sustainable, flexible, and smart. But what are the details behind smart solutions? Which tangible benefits can be achieved with digitalization so that the whole concept does not degenerate into an abstract word?
Matthias Harland uses the connection of all sanitary fittings to the building management system in the All Electric Society Factory as evidence. This focused example may seem quite specific at first glance, but taking a closer look at this factor shows the entire dimension of what sensor technology and control capability can achieve in the building industry. First of all, the fittings simply provide data on water consumption and flushing times. This is not intended to provide any conclusions about how often the workforce uses the sanitary facilities. However, it is possible to obtain information from this about which rooms are used in which frequency – and which may simply be available. “This information is very valuable for us for hygiene in the network”, says Matthias Unruhe. “We can see where sufficient water is being tapped and also where problems can arise as a result of standing water lines”.
Flexible use even after years
The goals go in a similar direction for the planned meeting rooms. With the evaluation of sensor data, according to Matthias Unruhe, it is possible to determine exactly whether booked rooms will actually be used later and, above all, which are at the top of the favor of the workforce. “Here, the proximity to a coffee kitchen can already be the decisive factor here”. The result here is also that if suitable data is available due to the digitalization of the building, Facility Management has the opportunity to generate information on usage behavior.
“We can recognize preferred zones and on this basis have the opportunity to intervene in a controlled manner”. This can lead to rooms being converted in a targeted manner at the latest during initial spatial restructuring. In this way, building operators are able to use the available space more efficiently. Apart from the possibilities that digitalization offers in general, the building must be flexible in terms of structure and construction, without the need for serious and expensive full conversions.
Outlook: Harmonizing and balancing energy flows across different locations
As another objective, Phoenix Contact worked on networking the building beyond its outer shell within the entire campus in Blomberg. This means, for example, that energy flows can be harmonized and balanced across boundaries. Here, too, the All Electric Society comes into play again, which Phoenix Contact has declared a corporate purpose with regard to sustainability. It is about setting a milestone in building technology while creating a space that is fun to work in. In addition, sustainable technology can be experienced first hand during the operation phase. For the company from Lippe in East Westphalia, the All Electric Society Factory is therefore also an important blueprint – that is, being copied over into a real building with a lot of potential.
Connect with our experts

More posts

Coupling of factory and building
The Emalytics Automation building management system harmonizes data formats and intelligently networks sectors.

5G campus networks
Industrial application examples for wireless broadband communication.

Energy storage systems connect sectors
The importance of innovative connection technology for the safe operation of energy storage systems and for the realization of the All Electric Society.



